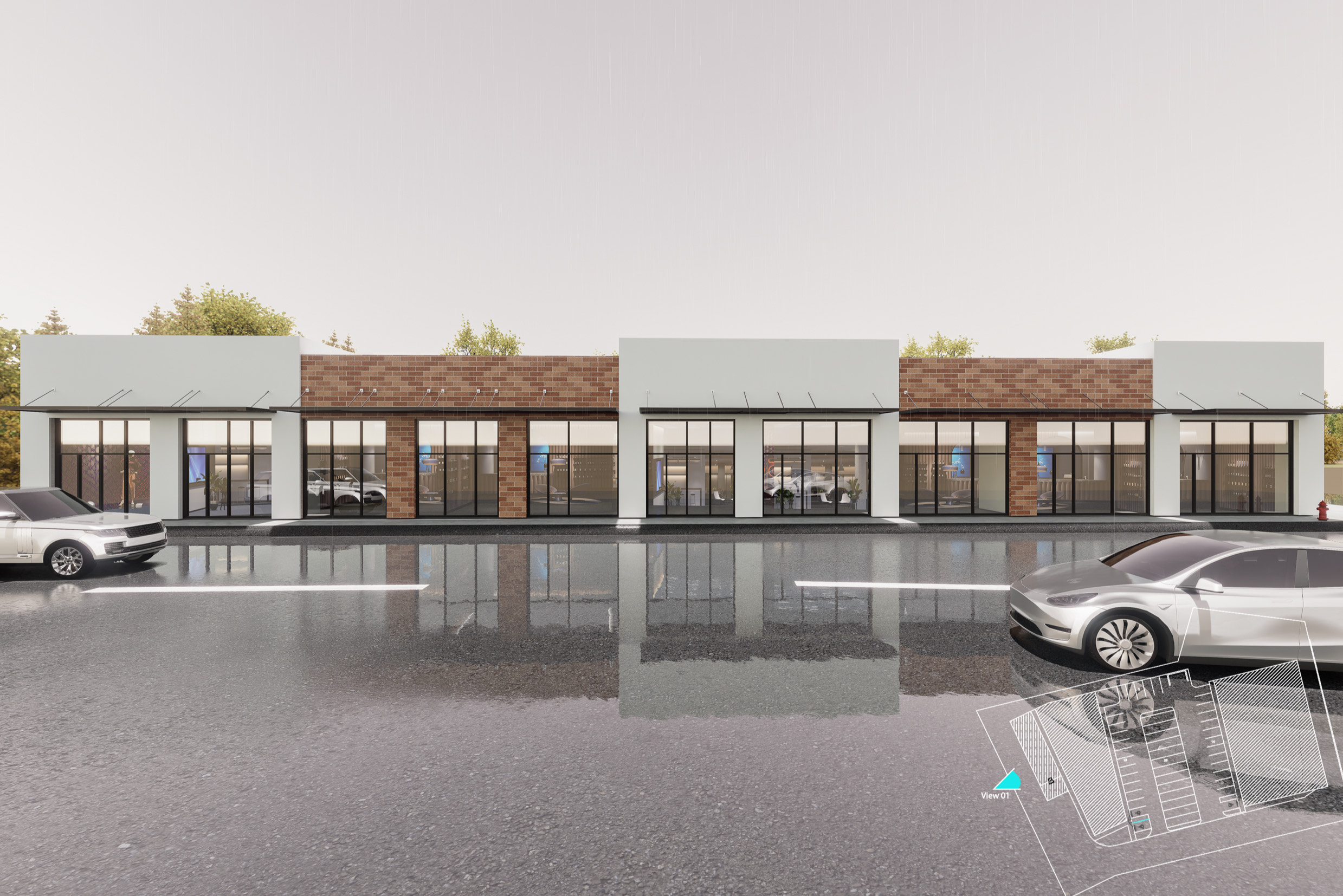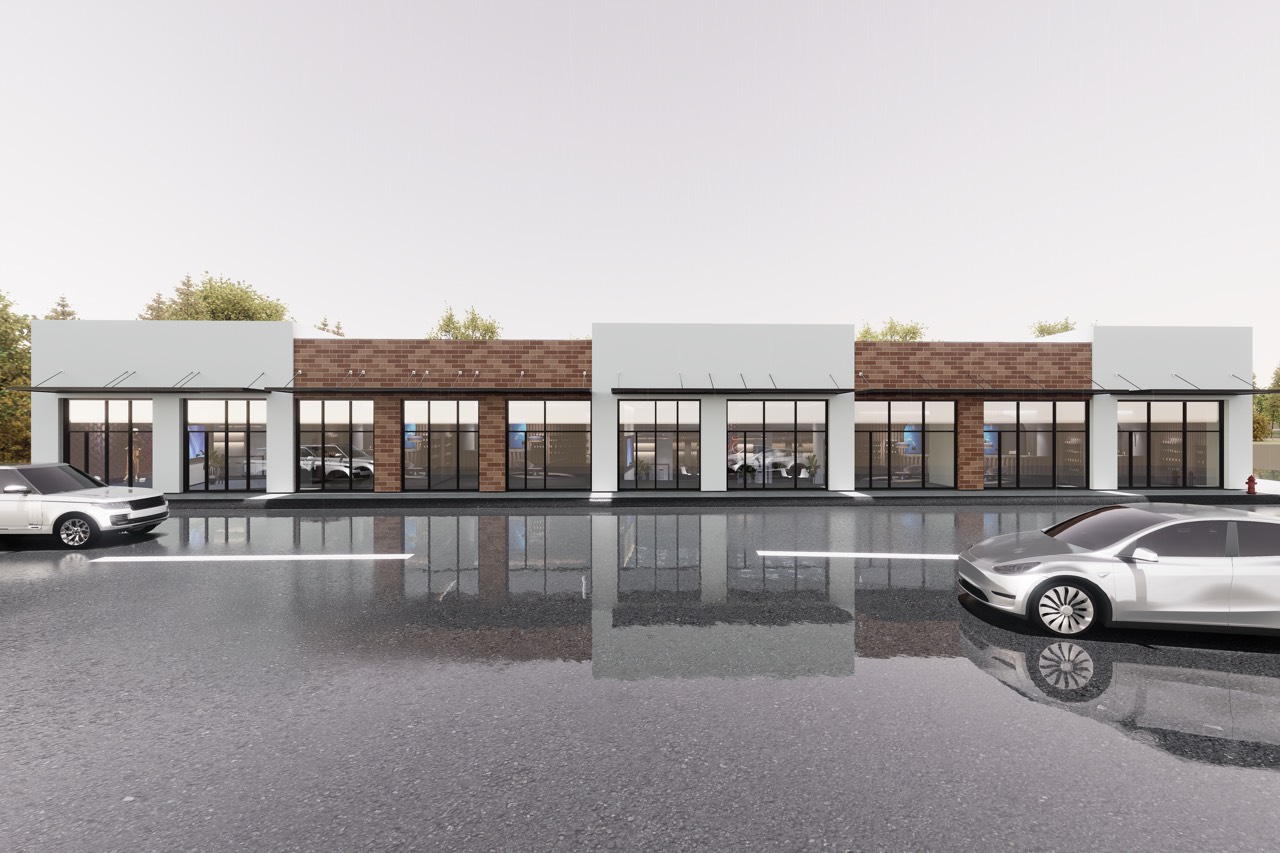DESIGN OBJECTIVE
This upcoming commercial shopping center will feature a modern single-story plaza design with a sleek combination of brick and light architectural panels, creating a timeless yet contemporary look. Large storefront windows allow for maximum visibility and natural light, ideal for retail, dining, or professional office tenants.
The plaza spans approximately 12,000 square feet and is designed to accommodate multiple tenants with flexible unit sizes, providing adaptability for a range of businesses. The site will include ample surface parking conveniently located directly in front of the building, ensuring easy customer access.
Surrounded by lush tree lines, the development blends modern architecture with a natural setting, offering a welcoming environment for visitors. This project reflects a thoughtful approach to functionality, aesthetics, and long-term value—an attractive retail destination for both local shoppers and regional traffic.








