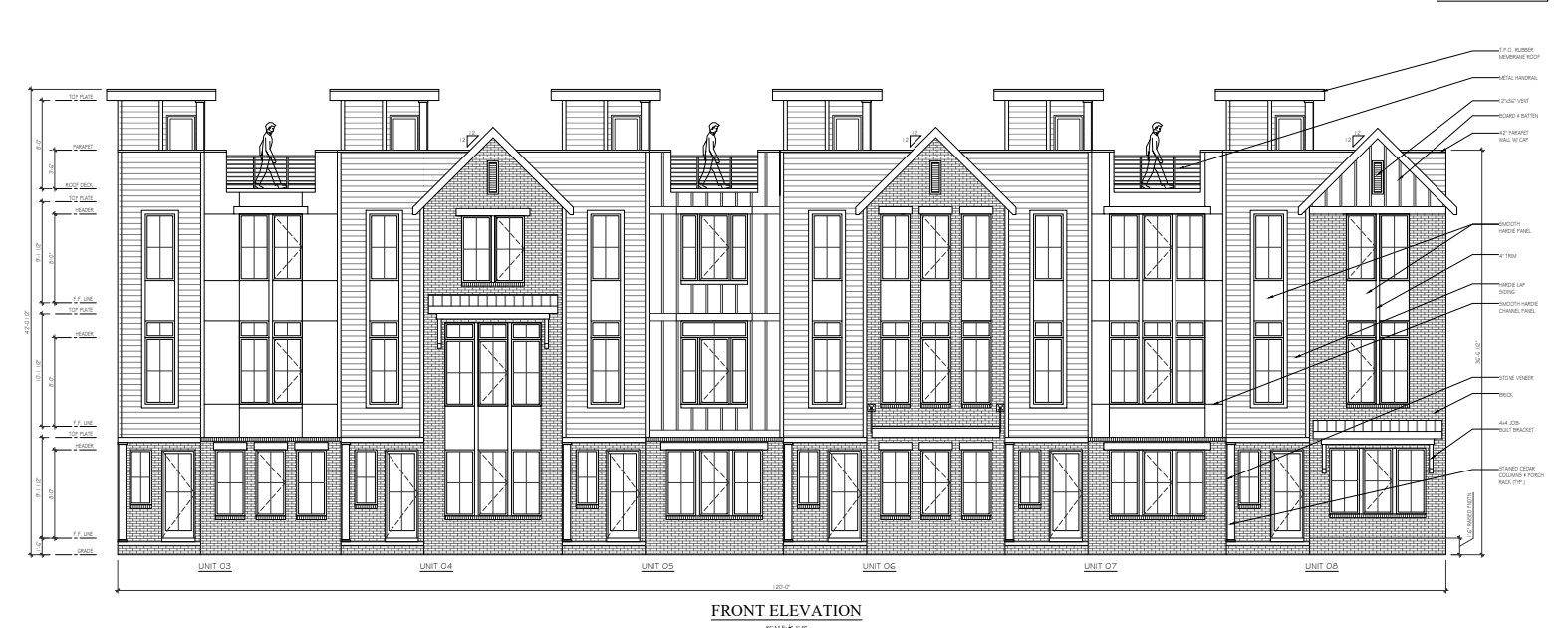DESIGN OBJECTIVE
This architectural elevation showcases a modern multi-unit residential development designed for urban living with both style and functionality in mind. The building features a refined blend of brick veneer, smooth Hardie panels, and horizontal lap siding, creating a timeless yet contemporary façade. Each unit spans multiple levels with large vertical windows that maximize natural light and enhance the building’s symmetry and rhythm.
Distinctive gable accents and metal balcony railings add architectural character, while rooftop terraces provide private outdoor spaces for residents to enjoy elevated views. The design thoughtfully balances durability and aesthetics, utilizing a mix of materials and clean lines to complement the surrounding streetscape.
This front elevation represents a sophisticated approach to modern townhouse design, emphasizing craftsmanship, proportion, and livability in every detail.







